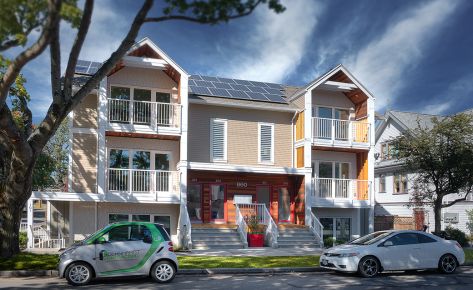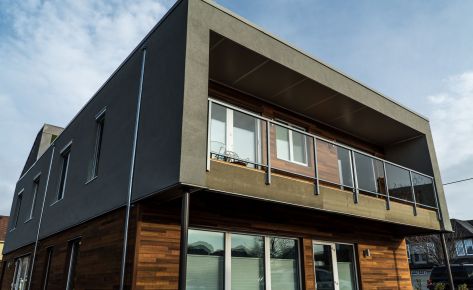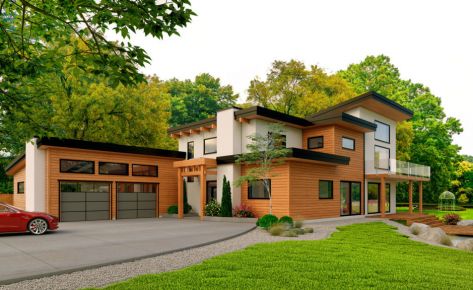Oak Crest Drive
Designed by Cascadia Architects in Victoria, it is a two-family residence for a young family of four, plus active grandparents in a separate suite. As the front of the lot faces west, the building must maintain a suitable presence from the street while maximizing the southern orientation for solar heat gain in the winter. To provide separation of living spaces for two families on the sloping lot, the upper suite uses the front yard as outdoor space on a quiet street, landscaped for privacy. The secondary suite on the garden level is on grade, with the backyard as its outdoor living space.
Related Projects
1
WE ARE THE LEADERS IN THE CONSTRUCTION INDUSTRY!
















